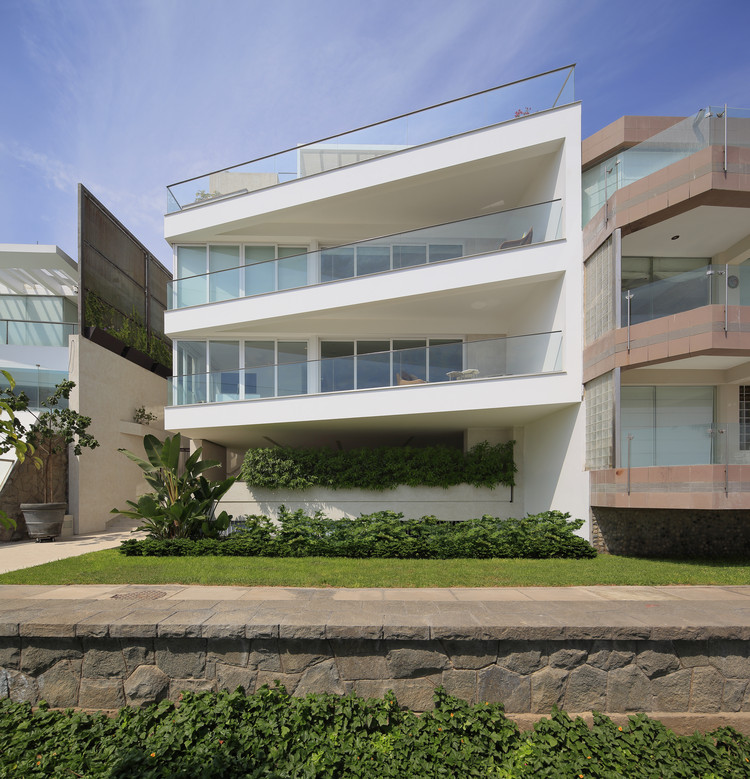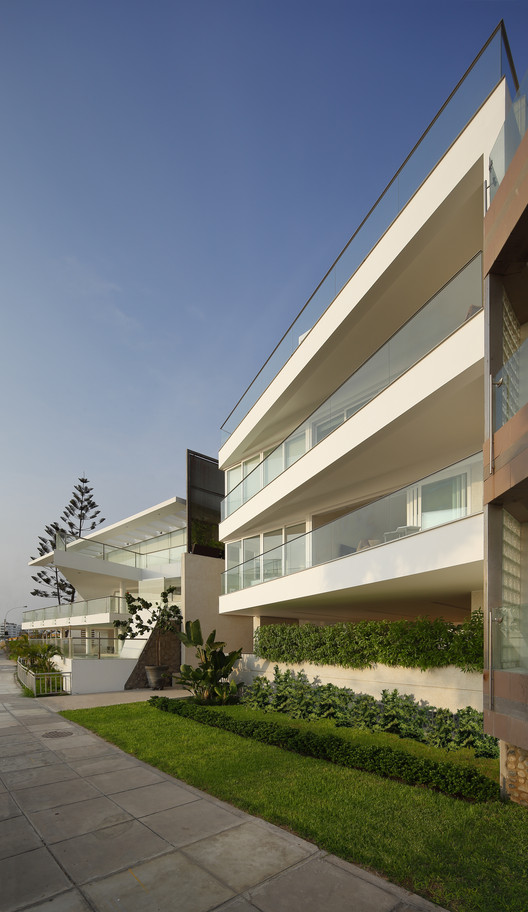
-
Architects: Martin Dulanto
- Area: 1232 m²
- Year: 2018
-
Photographs:Juan Solano Ojasi y Renzo Rebagliati
-
Manufacturers: Ambienta Perú, Avance Comercial (Pedro Medina), Bluepool, Casa Rosselló, Chavez Constructores, Daniel Muñoz, Mandros, Otis, Parking Solutions, Raúl Trujillo, Ángel Cuba
-
Lead Architect: Miguel Gutierrez Stewart

Text description provided by the architects. The taking of part of this project, consists of 3 independent departments for members of the same family, arises the need of the client to have privacy with respect to his neighbors.


The land where he building is located has 2 lots, although one of them (the posterior) looks directly to the sea, the other one, the main one, faces to a multifamily building of 9 floors of height, whose windows look directly to the Pachyderm Building, generating the sensation of being directly exposed.

To solve his problem, 2 measures are taken:
On the one hand, the façade which looks at the main entrance is considered fairly closed, with small windows which are enough to allow proper ventilation and natural lighting of the environment’s that are facing this façade without being exposed to the exterior.

On the other hand, the project is recessed from the northern boundary, generating a passage between the building and the neighbor’s house. This passage fulfills the function of a patio through which all the environments ventilate and illuminate naturally.

The building presents a transition between the 3 façades, which goes from the closest in the east as it faces the neighbors, evolving to a semi-open in the lateral façade, to finally opening almost entirely to the west front and thus be able to appreciate the immensity of the Pacific Ocean.























.jpg?1559846378)
.jpg?1559846151)
.jpg?1559846221)
.jpg?1559846043)
.jpg?1559846024)
.jpg?1559846591)

.jpg?1559846481)
.jpg?1559846498)
.jpg?1559846361)
